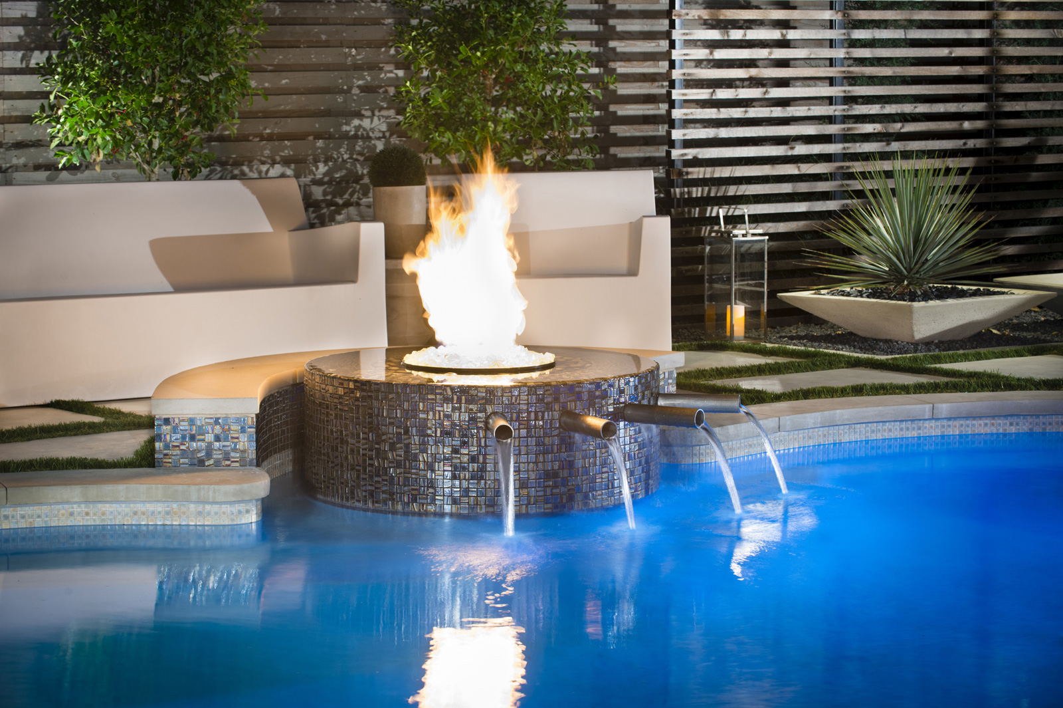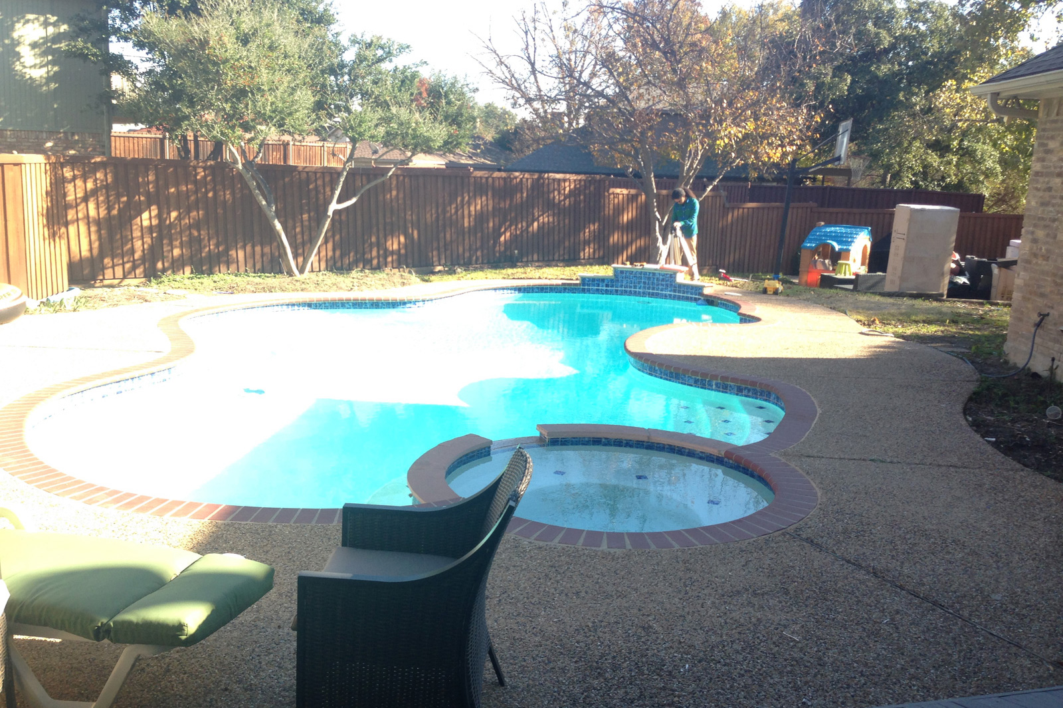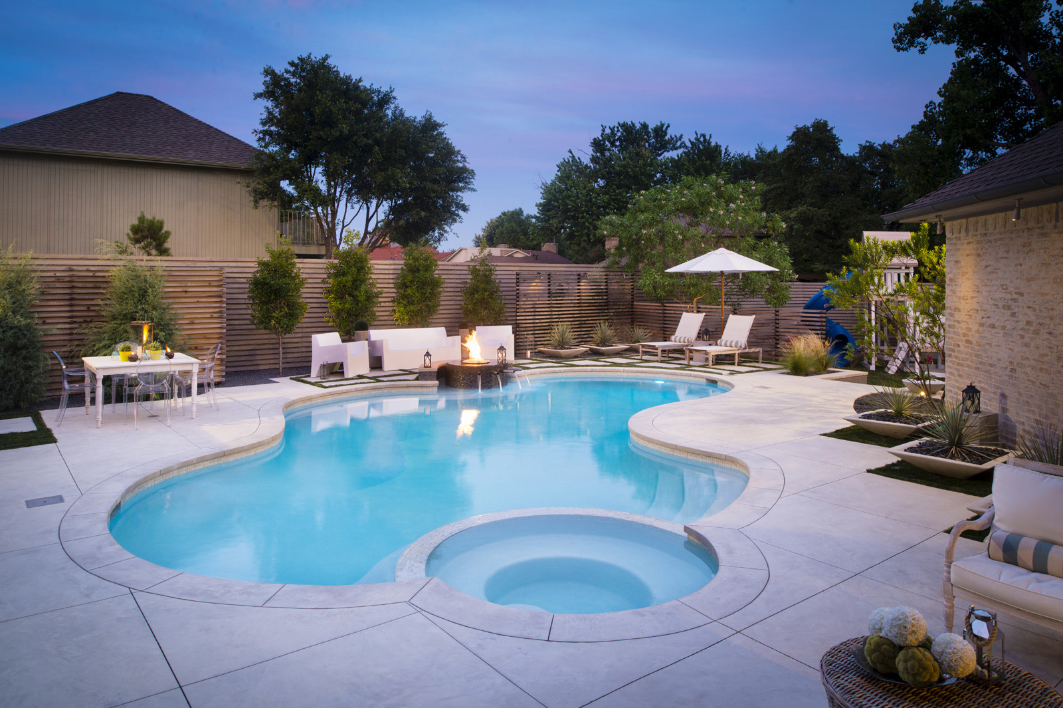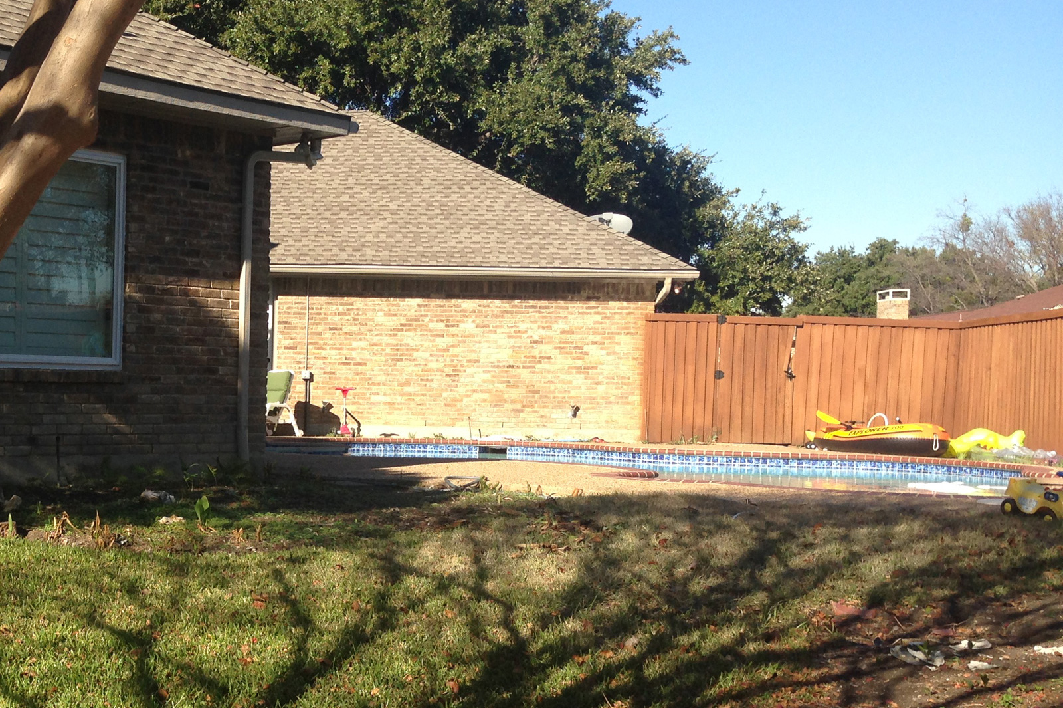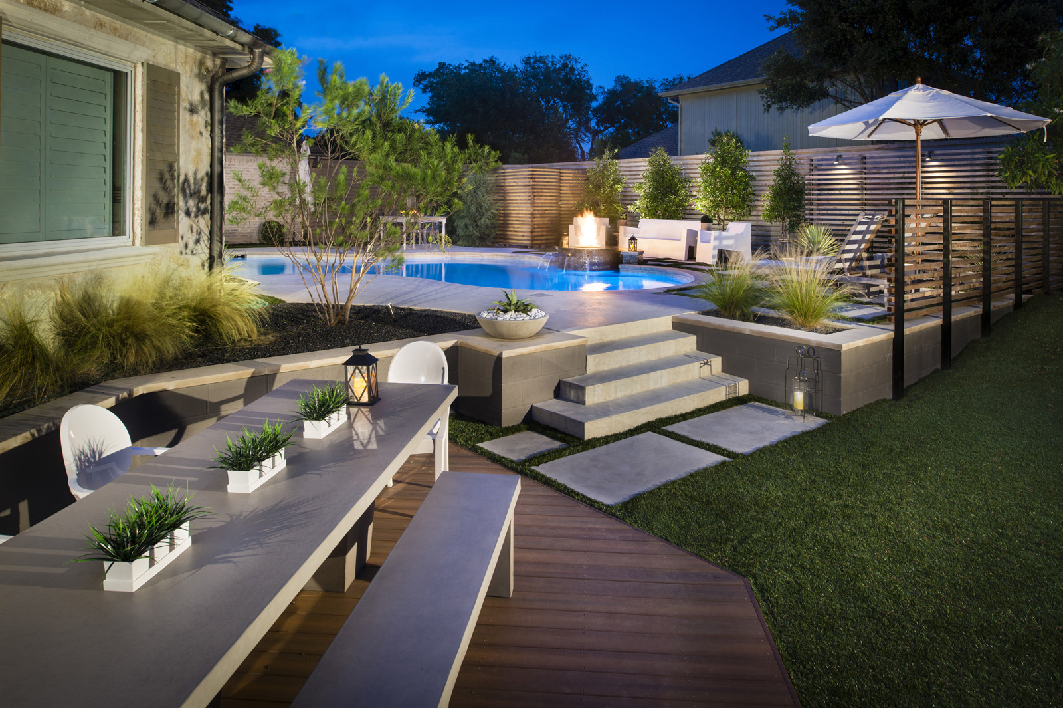pool environments renovation project details
Like most renovation clients, this couple placed a great deal of emphasis on their need for a fresh, modern look and generous amounts of entertaining space. However, unlike most projects, coming up with space certainly wouldn't be an issue here.
To modernize the look, the old decking was demolished, and colored concrete was re-poured and re-shaped using straight lines which would help to offset the "free-form" curves of the existing pool. The matching cantilevered, colored concrete coping which outlined the pool was accented by a pearlescent, glass mosaic waterline tile.
One of the requests was to implement water features and fire features somewhere amidst the entertaining spaces, and the designer came up with a very creative way of accomplishing all of those requests with a single, clever idea.
A glass-tile-veneered, raised, perimeter overflow water pedestal with what "appears" to be a floating fire bowl on top of the shallow pool of water above. And if that weren't enough, the designer incorporated four custom-built, stainless steel scuppers at just the right height to provide a very relaxing amount of water noise at the pool area.
There was actually a very generous side yard that was begging to be utilized, it simply just needed to be made part of a master plan so that the entire outside environment flowed well from one area to the next.
This area ended up being converted into a nice, open dining space, and the short walk to get there was made possible by way of a concrete stair set that cascaded over a painted, CMU retaining wall, keeping the higher elevation from spilling into the lower elevation. Just past the stairs are some carefully placed concrete steppers, and a beautiful wooden deck built to hold a very large outdoor dining set.
Designer: Randy Angell


